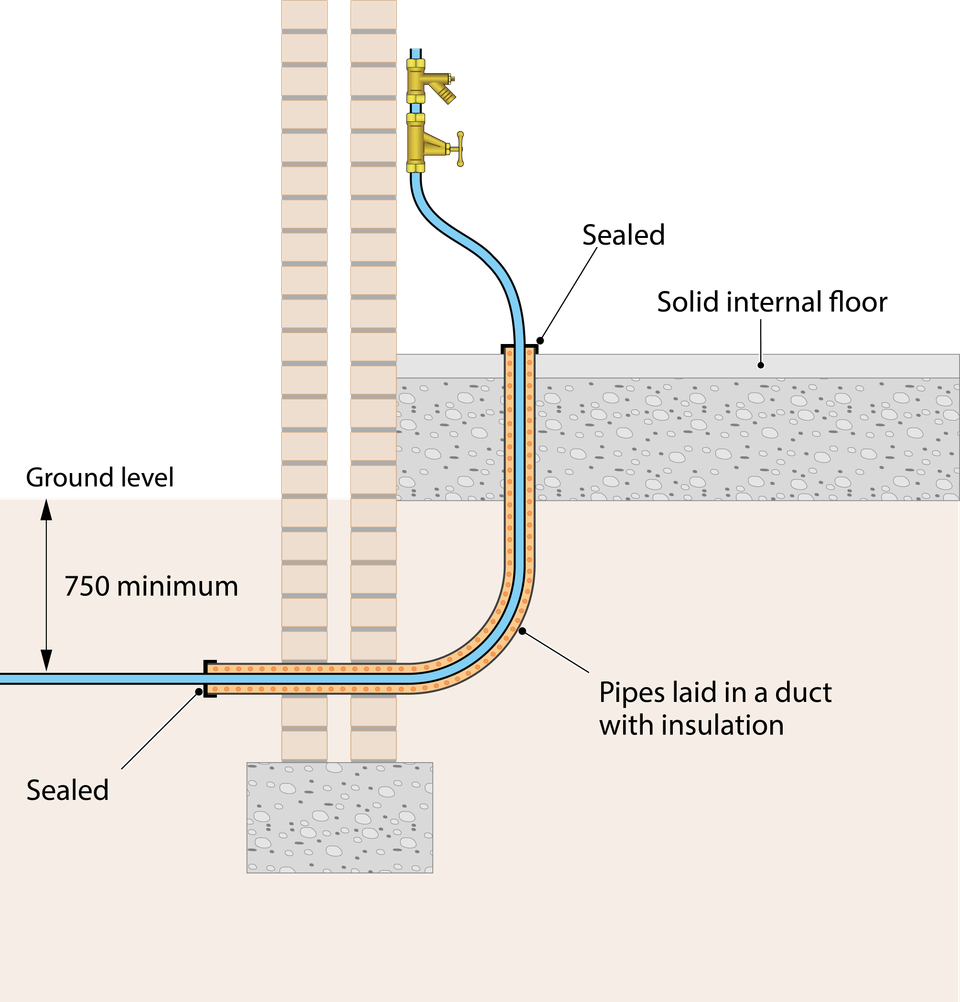Installation: FAQs
How should pipework access a building?
The supply pipe to a building should enter at a depth of 750 mm.
Pipework passing through walls and laid at depths of less than 750 mm, including any inside the building should be ducted. This is to prevent damage and facilitate ease of replacement, the internal surface of the ducting should be smooth bore i.e. any ridging to be external only.
The pipework should be sealed using a method acceptable to the local water undertaker. This is to prevent ingress of gases and vermin. It should also be adequately insulated. Where pipework is installed below a suspended floor if there is an air vent the pipework should be ducted and insulated to the finished floor level.
In premises where there will be no water demand or a positive change to the ambient temperature after 12 hours, the insulator calculator can be used to give an indication of insulation requirements. Where this is not likely to be the case the local water undertaker should be consulted as insulation alone may not be suitable.
Example of pipework entering a building at and below street level are given below.




Feedback
To improve this information please give us your feedback >
Disclaimer
Uncontrolled if downloaded. This is informative, non-statutory guidance and intended for general guidance purposes only; it is subject to change.
Compliance with this information should not be relied upon as guaranteeing no enforcement action will be taken by water undertakers. Water Regs UK accepts no liability for loss, indirect or consequential loss arising from or in connection with this guidance document.
